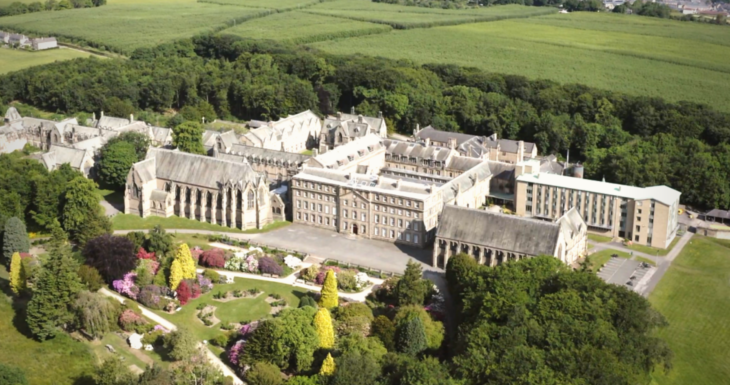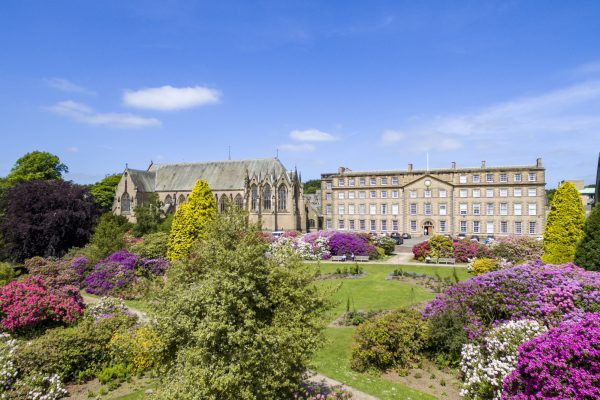
Ushaw: Historic House, Chapels and Gardens
A former Catholic seminary with a long association with the Pugin family.
Durham, DH7 7DW

It is important to us that our House and Gardens can be enjoyed by everyone.
Level access provides a wheelchair friendly entrance to all our buildings including our chapels, café, theatre and exhibition spaces.
Our gardens have pathways that are suitable for wheelchairs and other walking aides.
If you need access to our Main House we have accessible parking by the East Wing entrance.
Please call at the Visitor Centre Car Park and our staff will give you access to the route and alert colleagues in the main house to your arrival.
Established initially as a Catholic Seminary (known as Ushaw College/ St Cuthbert’s College, Ushaw) founded in 1808 from the former English Catholic College at Douai in France, it was purpose-built in its beautiful setting four miles from the City of Durham.
Ushaw underwent major expansion, beginning in 1845 and continuing through the remainder of the 19th century, and boasts significant examples of the work of Gothic revival architects including the Pugin and Hansom families. Augustus Pugin began this with the first chapel on the site, which was later replaced by a much larger chapel by Dunn and Hansom in the 1880’s.
Other notable buildings include the Refectory, the Parlour, the Exhibition Theatre and the Library, all completed by 1860, and each contributing to the wealth of the architecture and setting. The majority of our buildings are listed, and Ushaw was developed with the specific intention of providing a self-sustaining existence, with farms, gardens and designed landscape.
The original building at Ushaw was in fact a Georgian country house, set out around a central quadrangle. It was built by local craftsmen to the design of James Taylor of Islington, London, who had designed a similar building for our sister College of St. Edmunds, Ware, in Hertfordshire. The house contained all that was required, including accommodation and public rooms, and the chapel, kitchen and refectory in the north range. This house remained largely unchanged until the 1840’s, when the President at the time, Monsignor Charles Newsham, began a programme of building work which was to transform Ushaw.
It is important to us that our House and Gardens can be enjoyed by everyone.
Level access provides a wheelchair friendly entrance to all our buildings including our chapels, café, theatre and exhibition spaces.
Our gardens have pathways that are suitable for wheelchairs and other walking aides.
If you need access to our Main House we have accessible parking by the East Wing entrance.
Please call at the Visitor Centre Car Park and our staff will give you access to the route and alert colleagues in the main house to your arrival.

Rome Is Where the Heart Is: The Story of Ushaw
In this article for Historic House magazine, author Elena Curti discovered an extraordinary Roman Catholic institution in County Durham; Ushaw Historic House, Chapels and Gardens.
