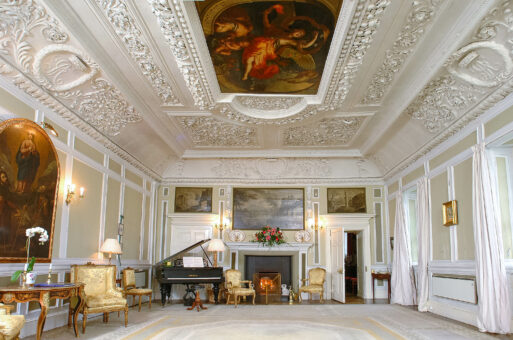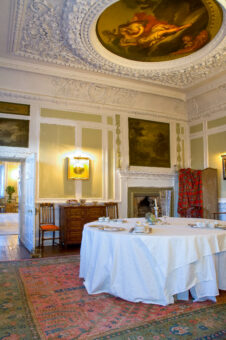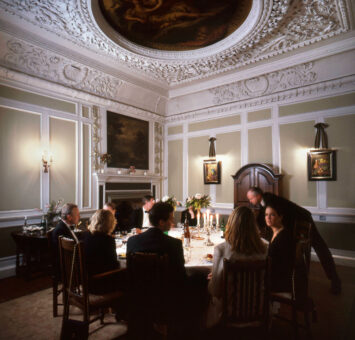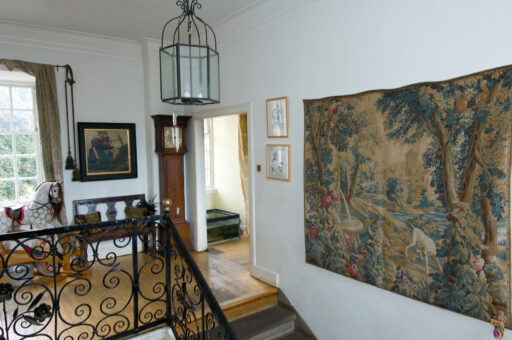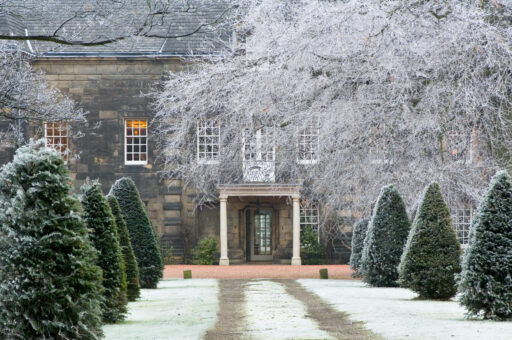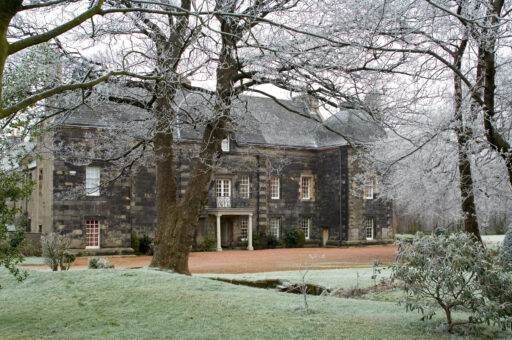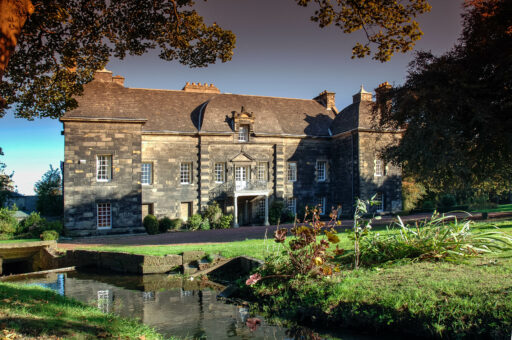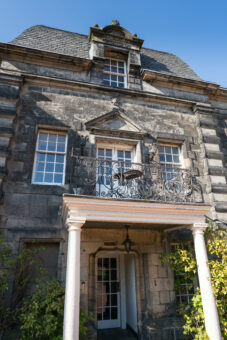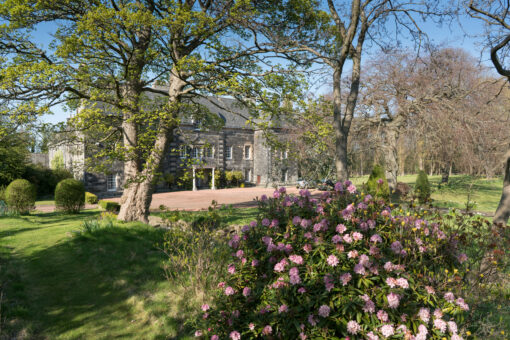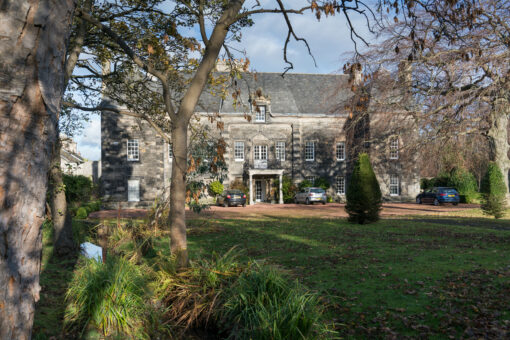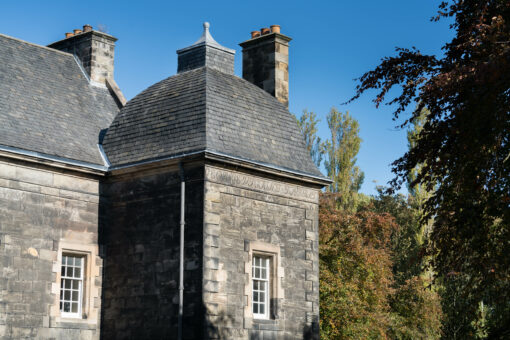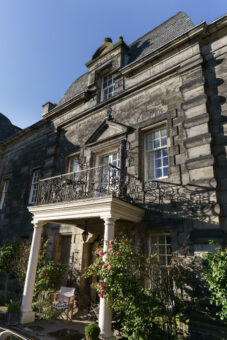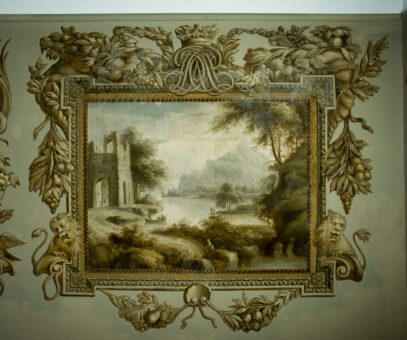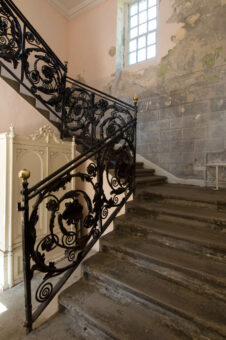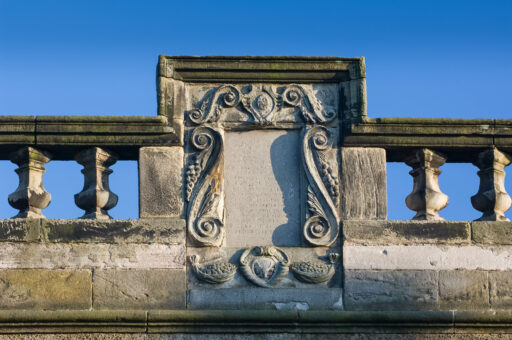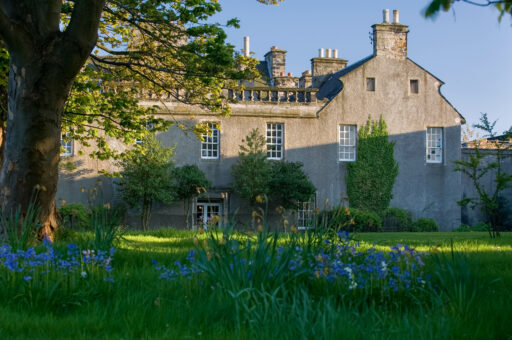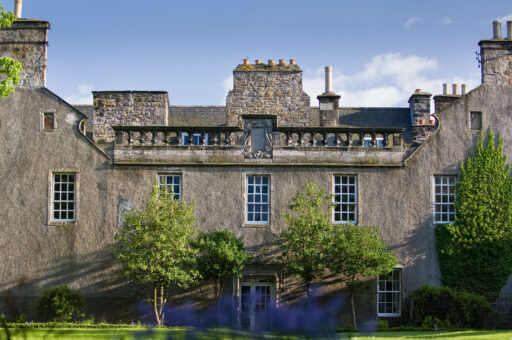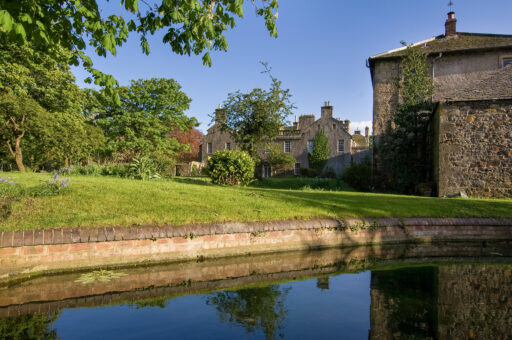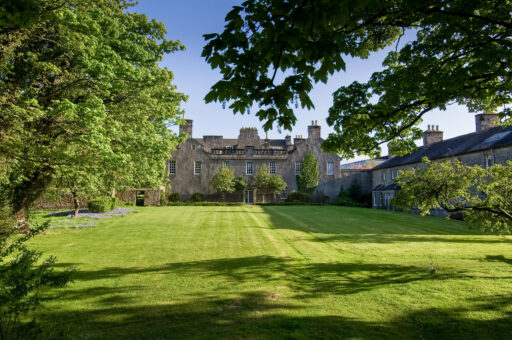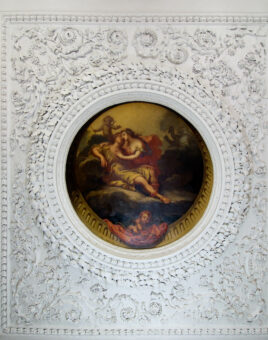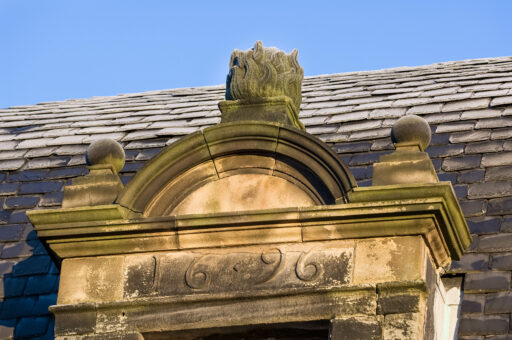Caroline Park House
One of Edinburgh’s most historic private homes
Edinburgh EH5 1QJ
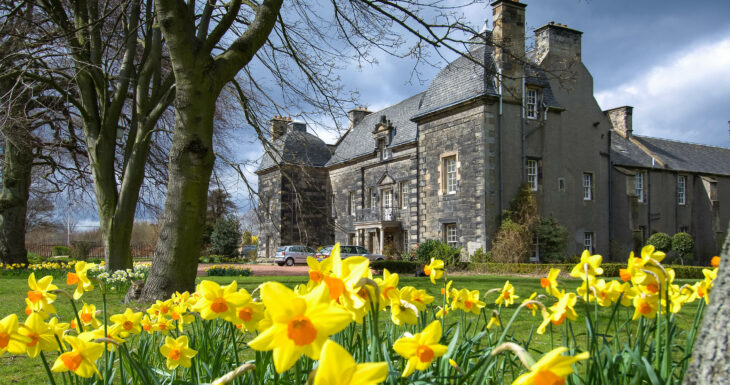
Guests will enjoy a guided tour of the first floor of the house, the original quadrangular house design, led by a member of the family.
Arriving at the south-facing recast ceremonial entrance of Caroline Park, visitors will have a chance to admire the ceremonial masonry façade with a slate mansard roof before entering the building. The central façade is flanked by two closet ogee roofed pavilion towers complete with slate-hung cupolas topped with metal bellcast pyramid caps, possibly designed by Robert Mylne, Scottish stonemason, now buried in Greyfriars Kirkyard.
Visitors will enter between the Doric columns topped by a balcony, continuing across the original flagstone courtyard and towards the state staircase with intricate wrought ironwork. This beautiful staircase leads onto a first-floor landing from which there is access to two intact parallel state apartments to the west and also to the east; designed for Viscount and Viscountess George and Anna. These rooms are decorated with Baltic pine panelling, plasterwork, and in some instances, original decorative and symbolic scenes painted on ceiling or wall panels. Of particular note are the Scottish Renaissance ceiling paintings flanked by incredibly elaborate plasterwork that decorate the western rooms. The ceiling plasterwork by Dunsterfield beautifully frames the works by the Huguenot artist Nicolas Heude, the painter who came from Versailles with Verrio to work for King Charles II. His work includes a ceiling panel of Selene and Endymion in the original state bedroom and a ceiling plaster painting of the Goddess Aurora in the adjacent state room. Many rooms also display a very large collection of grisaille painted panels of classical landscapes by James Norrie, as part of interiors under instructions by the Duke of Argyll and Greenwich to architect William Adam in 1739.
Light refreshments will be served after the tour in one of the state rooms.

