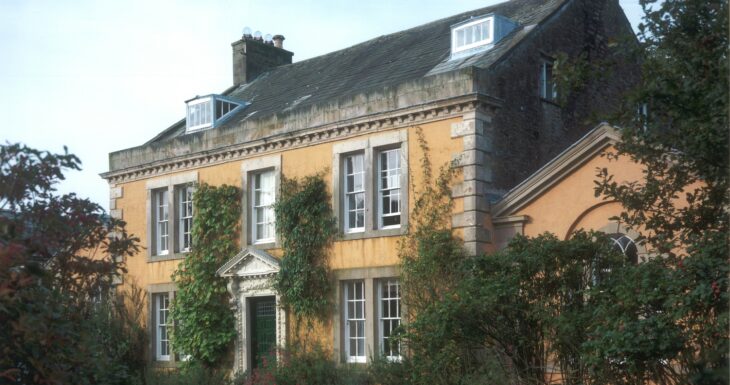Beckside House
A rare example of a small, northern, gentry house with a well-preserved interior.
Barbon, via Carnforth, LA6 2LT

Dating from 1767, Beckside House is a largely untouched smaller gentry house, which thereby serves as a window onto the world of eighteenth-century social mobility and aspiration. The building is attributed to John Hird of Cartmel, a local architect who brought fashionable classical designs to this part of the country by drawing on widely available pattern books. Touches of gothick add to the charm of this Grade II* house, while two symmetrical, single-storeyed wings were added by the present owner in 1998. The garden and grounds contains an eighteenth-century bee bole, an ornamental three-seater privy with a panelled door and gothick window, and a dog kennel circa 1800 or earlier.
Well-preserved Small Georgian gentleman’s house. Built 1767 by John Turner, landowner of Barbon. Belonged to the Gibson family from 1856 to 1986. Designed by John Hird of Cartmel, based on Batty Langleys pattern books. Restored by the present owner after 1986, who has added two single storeyed flanking wings, one containing a Regency style library living room.
The interior Retains all original fittings, chimneypieces and joinery .Contemporary Georgian garden with trees , borders . Shrubbery and walk along the beck.
